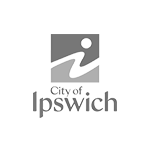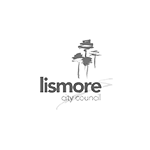Ferny Grove Central
Ferny Grove Central
- Vertical Living
A transformational, transit-oriented development reshaping Brisbane’s northwest, this project sets a new benchmark for community-focused, subtropical design and vibrant, connected living.
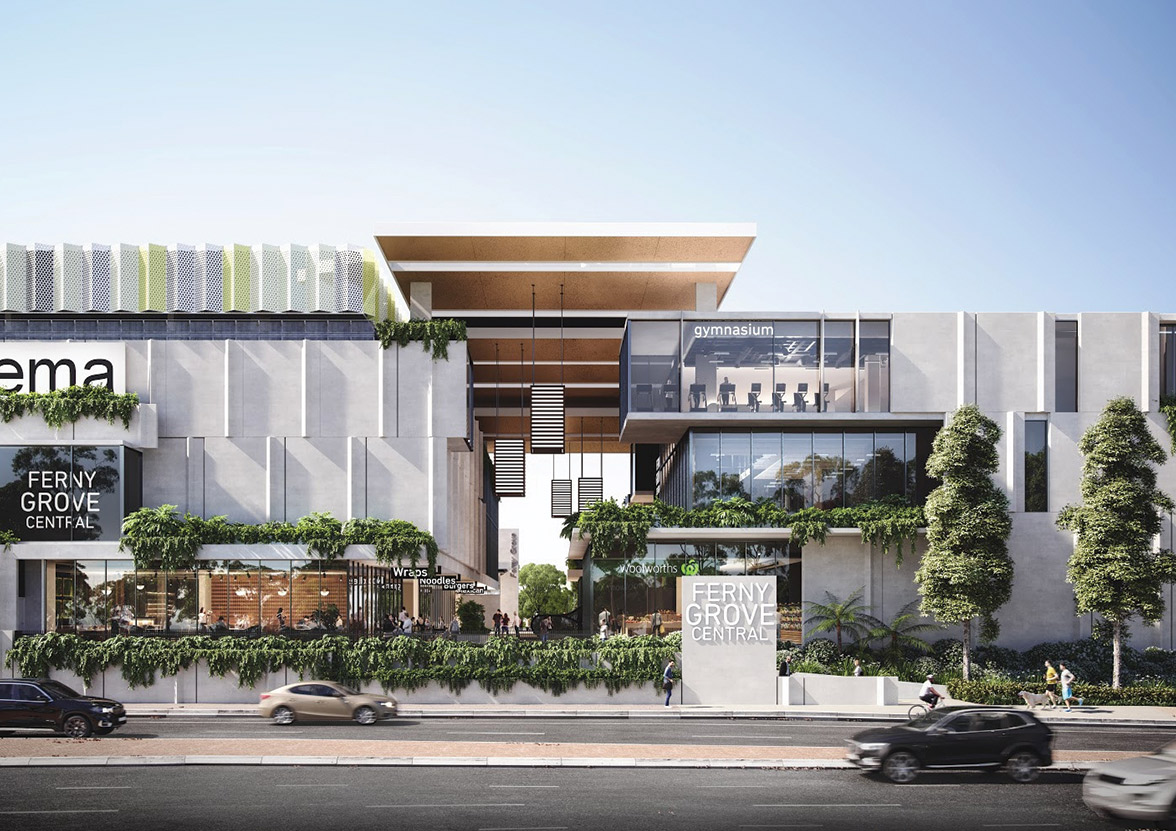
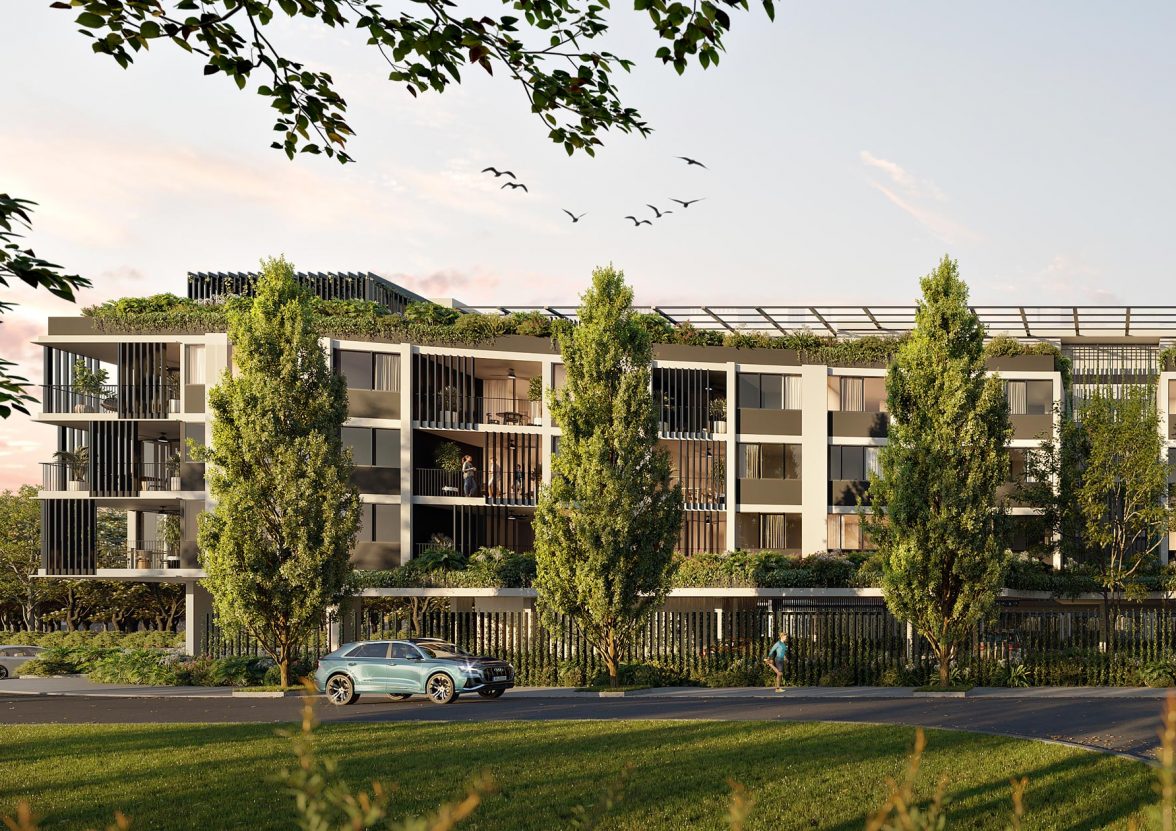
In collaboration with Bureau Proberts Architects, what was once a commuter car park has been reimagined into a thriving mixed-use destination. The design integrates residential living with 12,000sqm of retail, dining, childcare, and recreational facilities. Generous roof terraces and shaded, walkable streets connect people to place, enhancing access to the Ferny Grove train and bus interchange with approximately 1,400 commuter parks, about 900 of which are undercover.
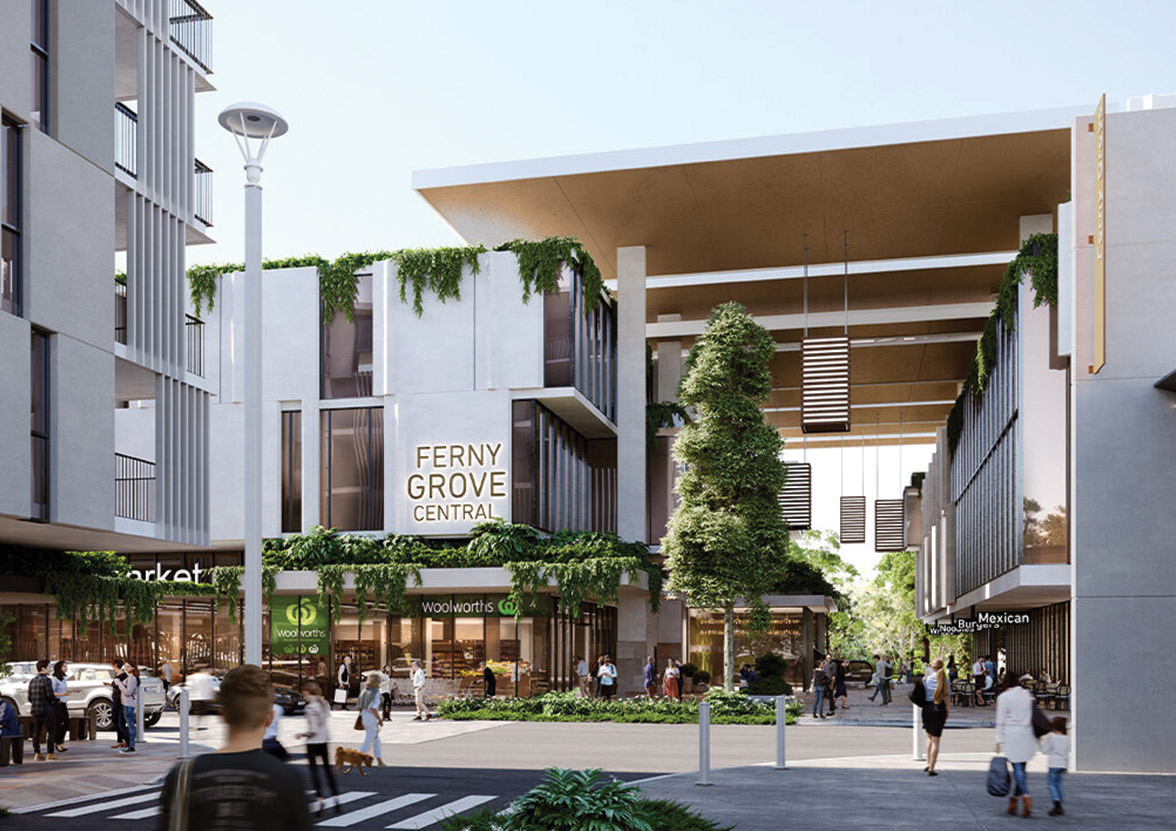
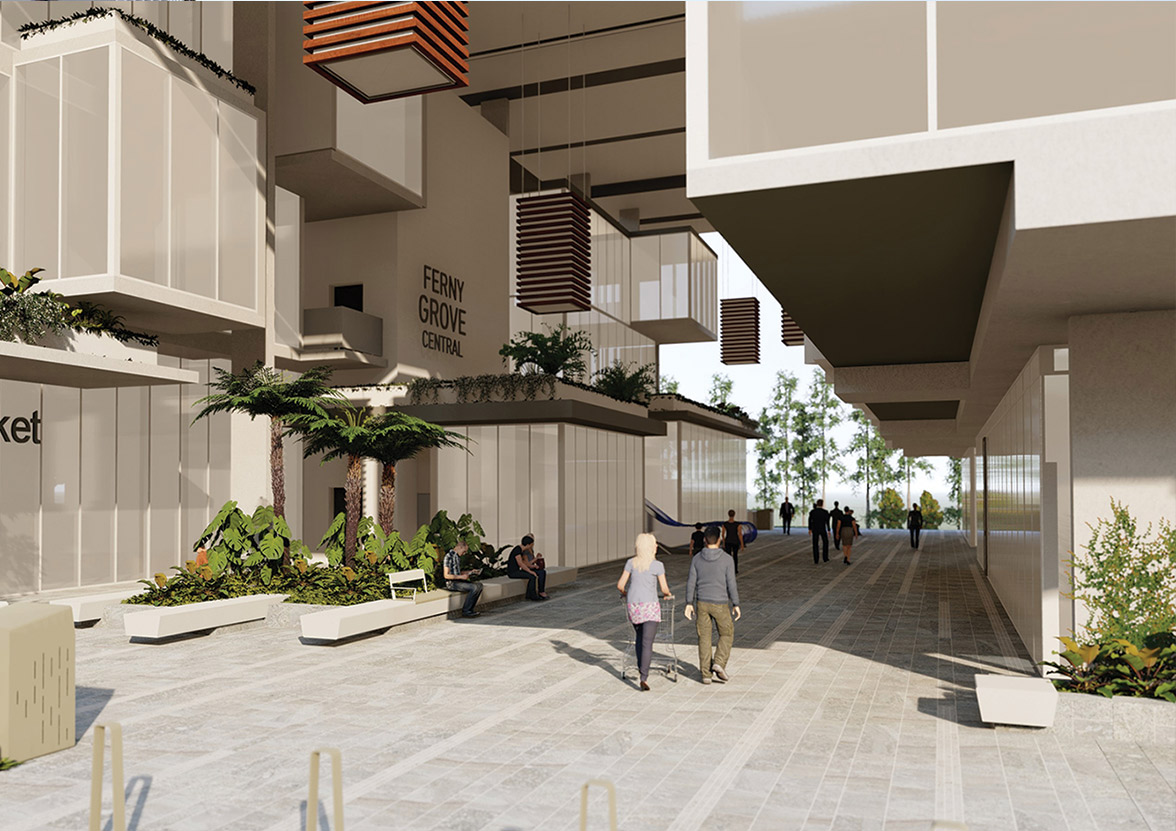
The vision delivers exceptional subtropical design through a human-scaled public realm. A lush environment reminiscent of the surrounding bushland has been curated by using local endemic species, select exotics, and large specimen trees for instant impact. This creates generous and inviting outdoor spaces that will become the heart of the Ferny Grove community for years to come.
By combining technical excellence with visionary, transit-led placemaking, sustainable futures are created to inspire vibrant, connected communities.
Trusted By:










