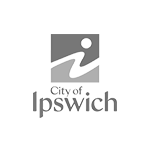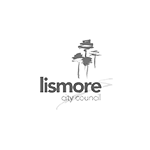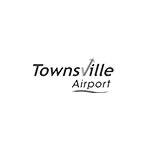Jephson St, Toowong
Jephson St, Toowong
- Vertical Living
A landmark residential precinct in inner-city Brisbane, this project is shaped by an activated public plaza, generous outdoor living, and vibrant commercial edges designed to inspire true community connection.
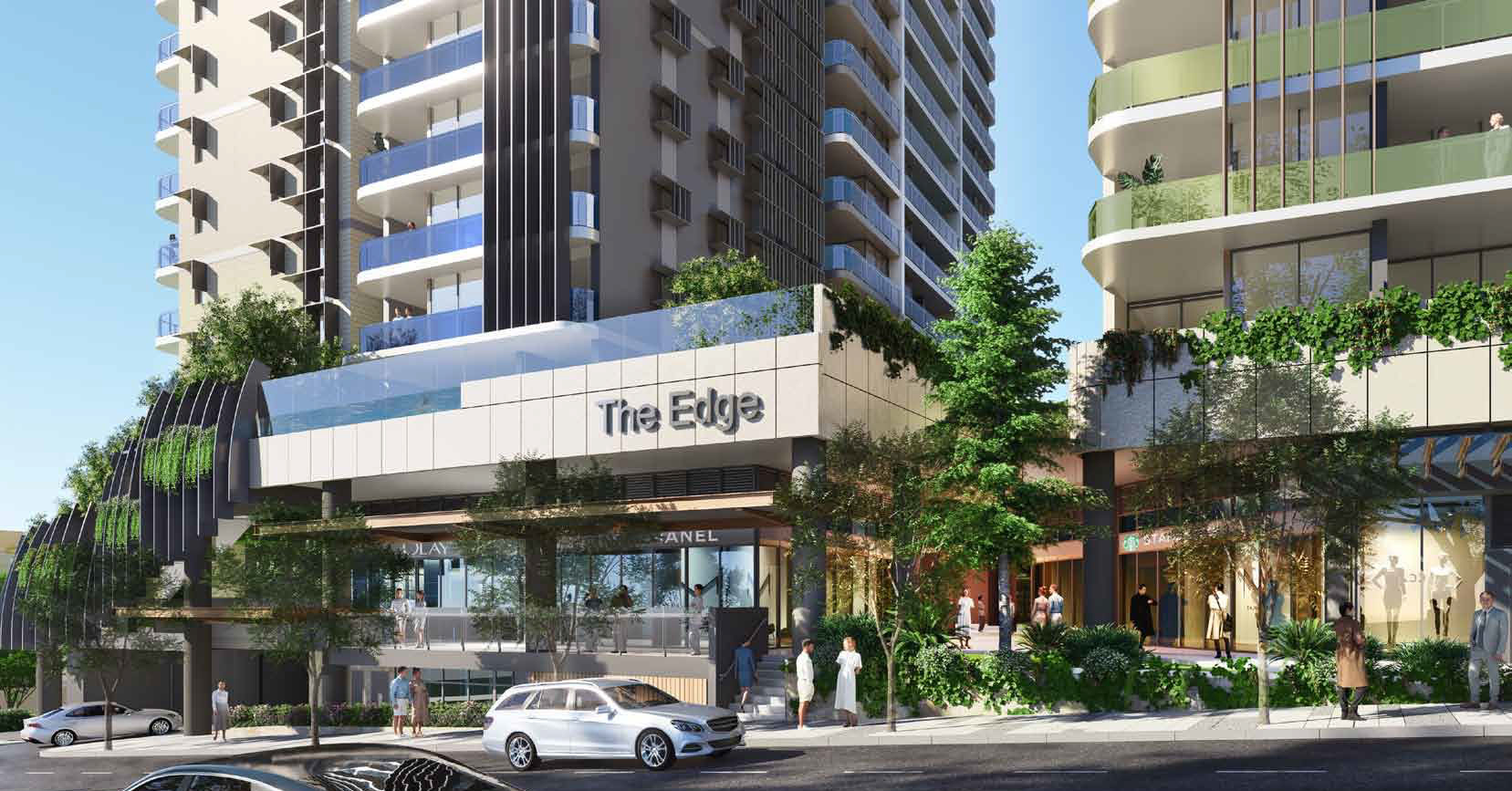
The collaborative vision with Zenx Architects brings a compelling new energy to Toowong. At its heart, the internal plaza offers a more refined and engaging commercial experience, creating an essential link to the future 22 High Street development. For families embracing urban living, the Level 3 podium features a secluded playground, embankment play, and a slide woven among lush planting, delivering a welcoming retreat in the city.
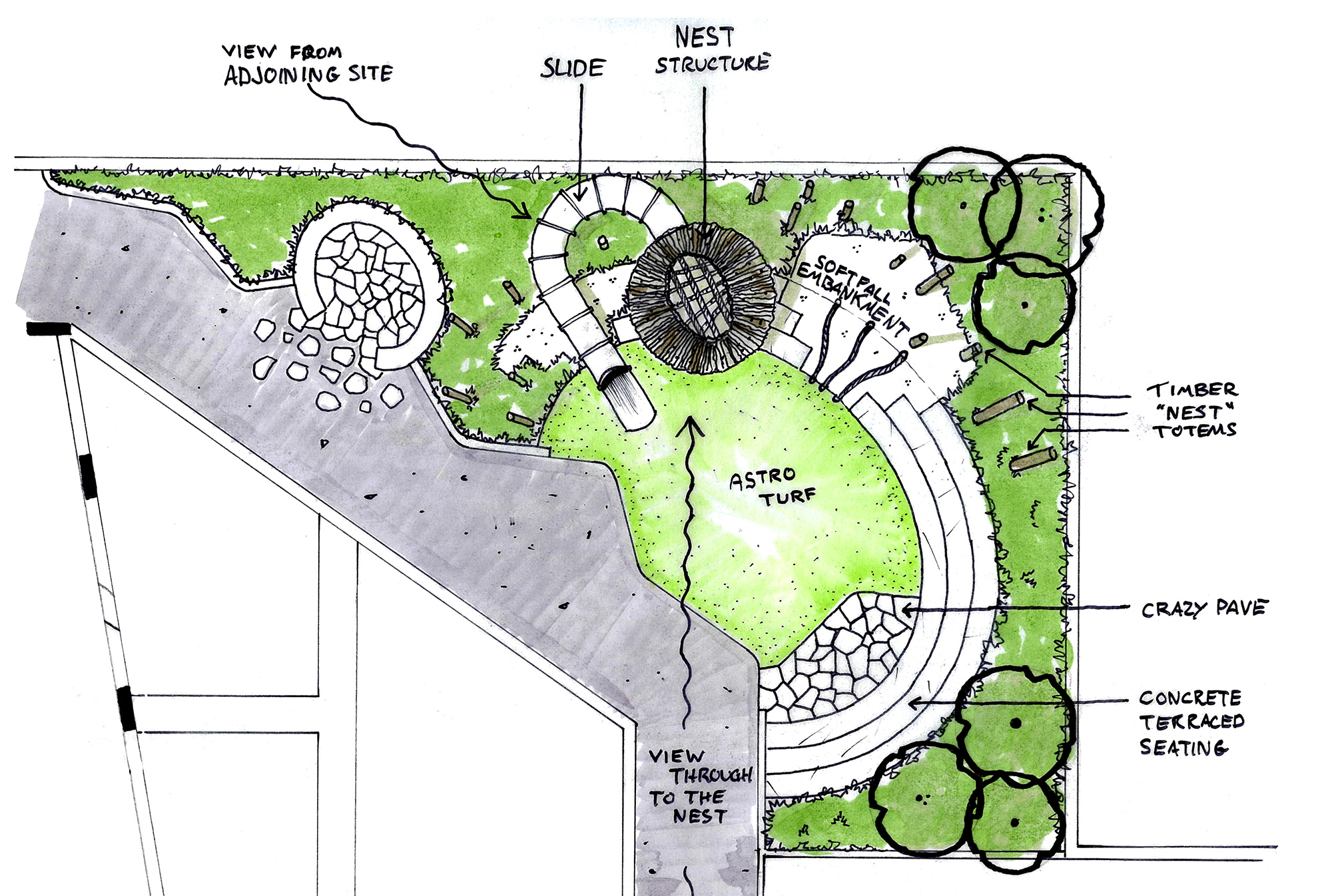
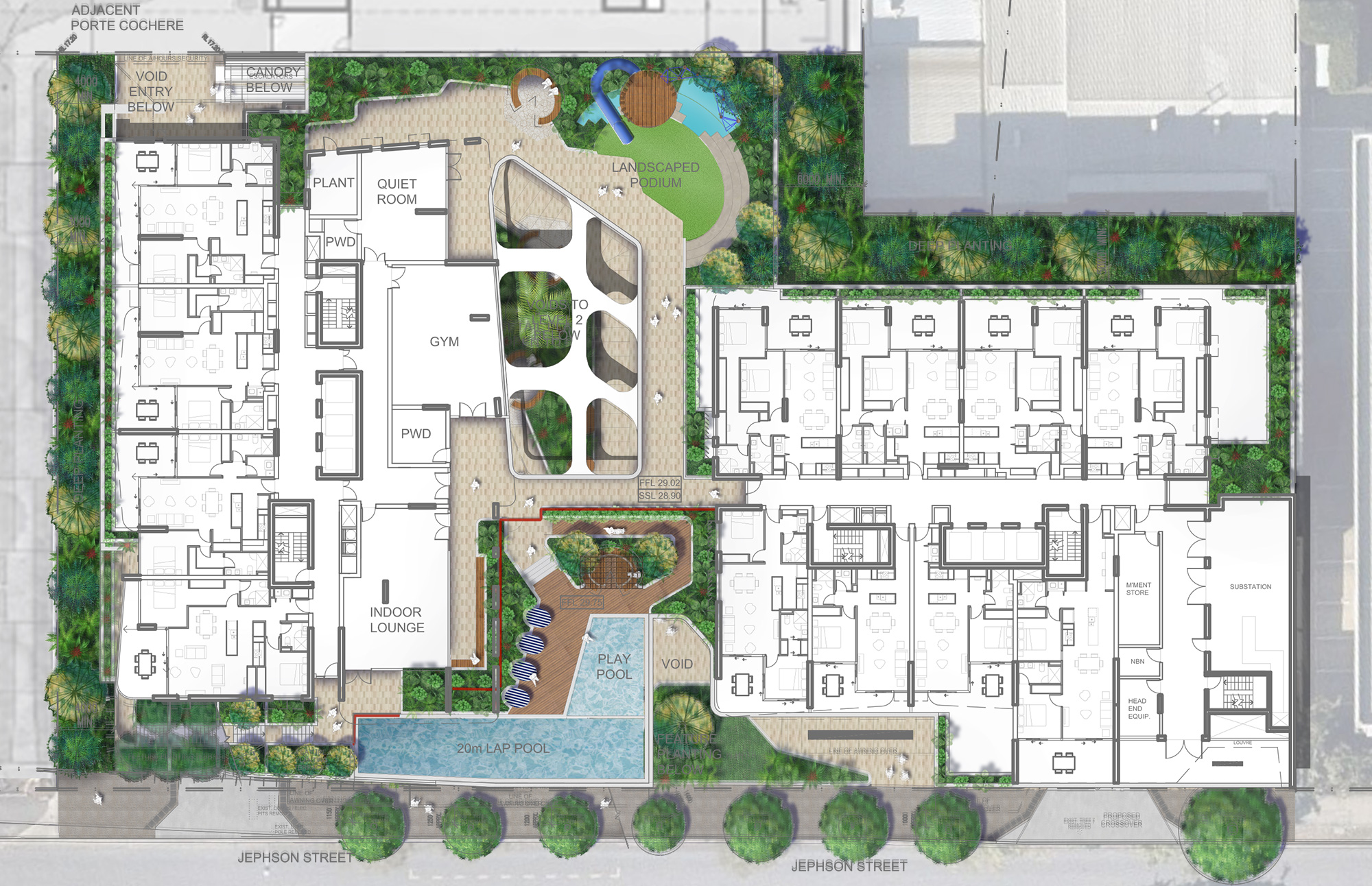
The design centres on an internal plaza and public realm that introduce a human scale to the surrounding streetscape. Layered podium landscapes cultivate a rich mix of spaces for outdoor living and entertainment, which collectively enhance the liveability of the residential environment. This best-practice approach is responsive to the distinct needs of public areas, private zones, and the overall precinct, resulting in a cohesive and adaptable urban landscape.
Combining technical expertise with a focus on community-centric programming, the project delivers visionary design outcomes that enrich everyday life for residents and visitors alike.
Trusted By:










