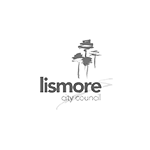Inspired by Hillbrook’s philosophy ‘in balance we grow’
Inspired by Hillbrook’s philosophy ‘in balance we grow’
- Education + Institutions
- Parks + Playscapes
The new entrance to the school echoes it’s past, The School’s original the Foundation Tree flanks the welcome plaza, offering a powerful ode to the school’s ongoing commitment to the growth of the students and staff, of flexible yet strong foundations; and the concept of balance.
Beyond the lushly vegetated street frontage, the user is beaconed to the gateway Arbor, channelling movement and enriching the students with a framed view of the entire courtyard. Reflecting this powerful vista, is a shallow pond, creating a focal point that exhibits the local identity of the area and the Enoggera Reservoir.
- 2021 AILA National Landscape Architecture - Award for Excellence Health and Education Landscape

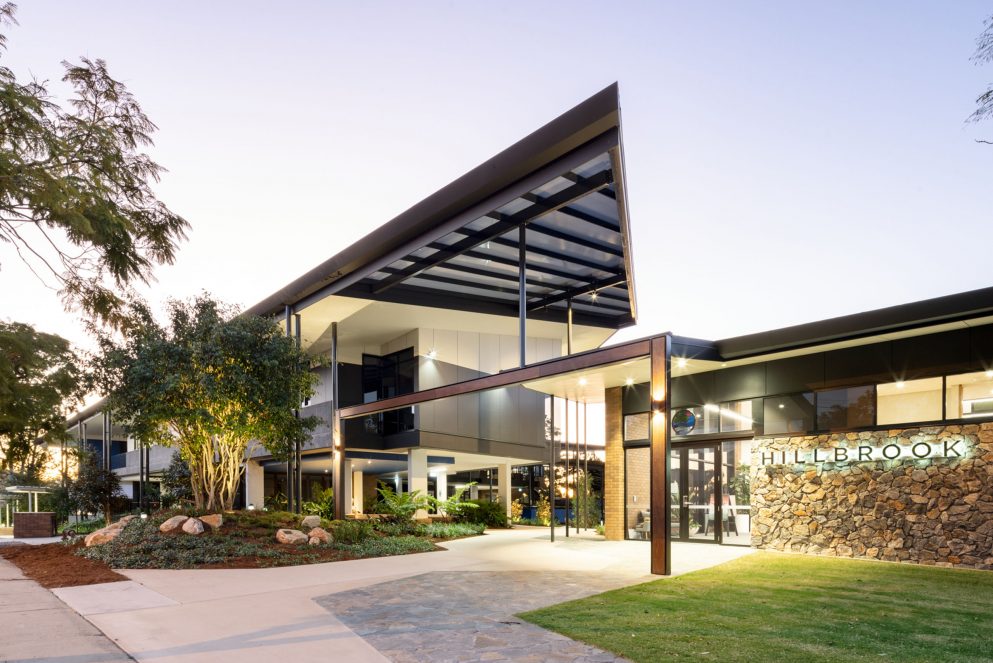
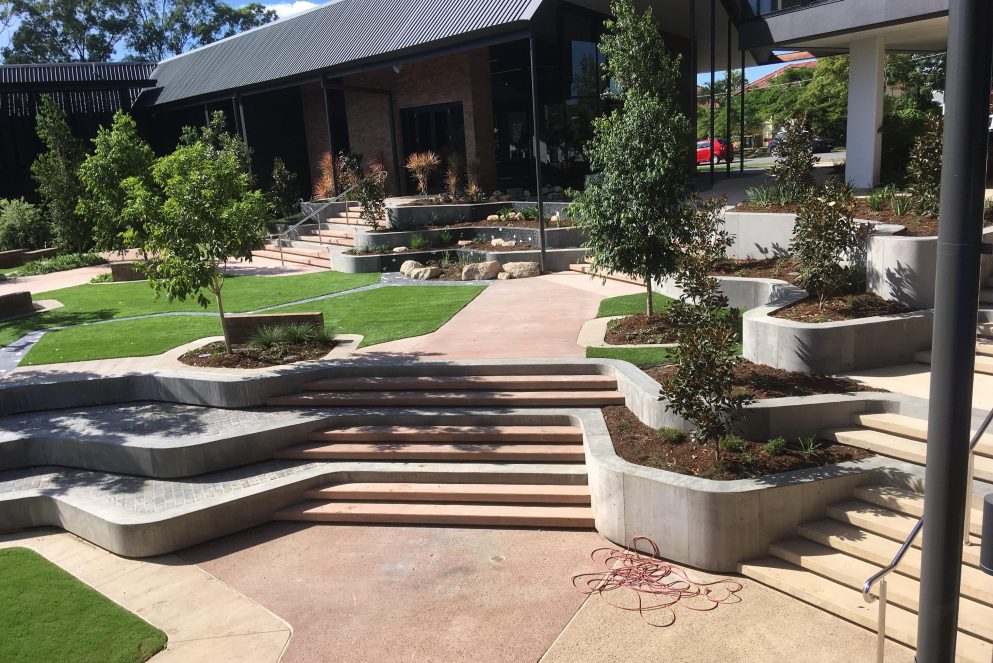
This arrival feature leads your eye to glance below, following the black mosaic tiles as they meander downwards into the tiered landscape, chasing the existing stylised stream seen in the distance. From here, the design opens up and becomes a series of traceable infinite lines of terraced walls that spray from each other. These concrete walls, appearing hard and strong, perfectly balance the softness of the provoking creativity. The walls act to proportion up the space, pushing out towards the edges to create a centralised raised lawn.
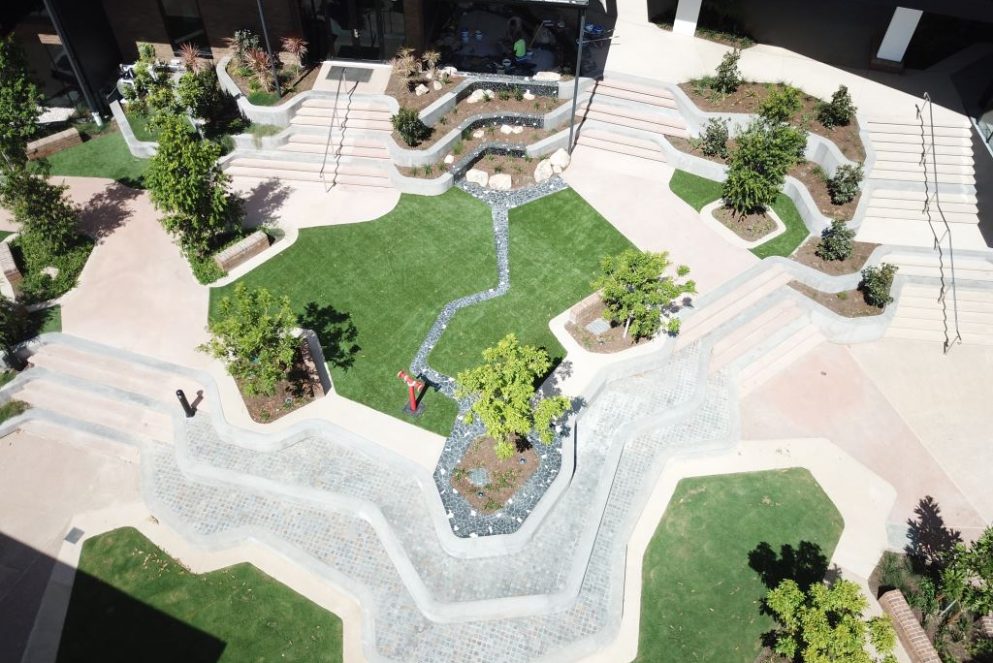
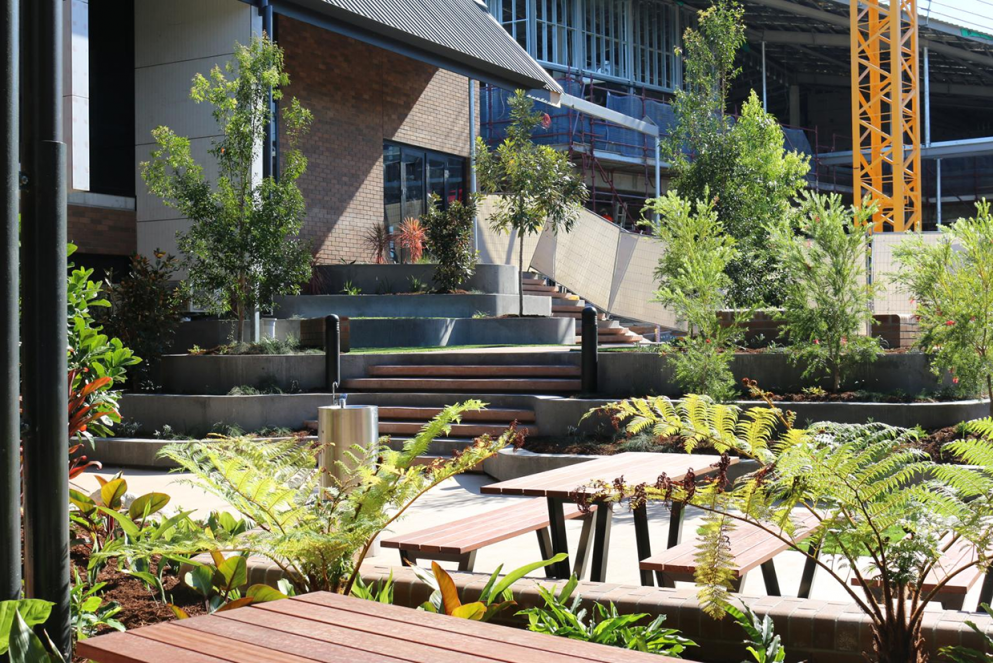
This lawn is framed by the terraced walls, planted out with native vegetation with flowers to attract birds and insects. The lawn then steps down with cobblestone seating tiers, positioned towards the Outdoor stage. There is a particular attention paid to slick and simple detailing, the terrace walls glide continuously across the plain, with the stairs being intelligently tucked in the folds. These lines are further intensified by a shadow line that repeats along all touching edges, lifting the weight of the structures and easing its spatial presence.
A strategic and considered approach to biophilic design was with buildings that encapsulate the courtyard, the design offers references to biophilic design, leading to an intentionally relaxed division between the barriers of inside and out.
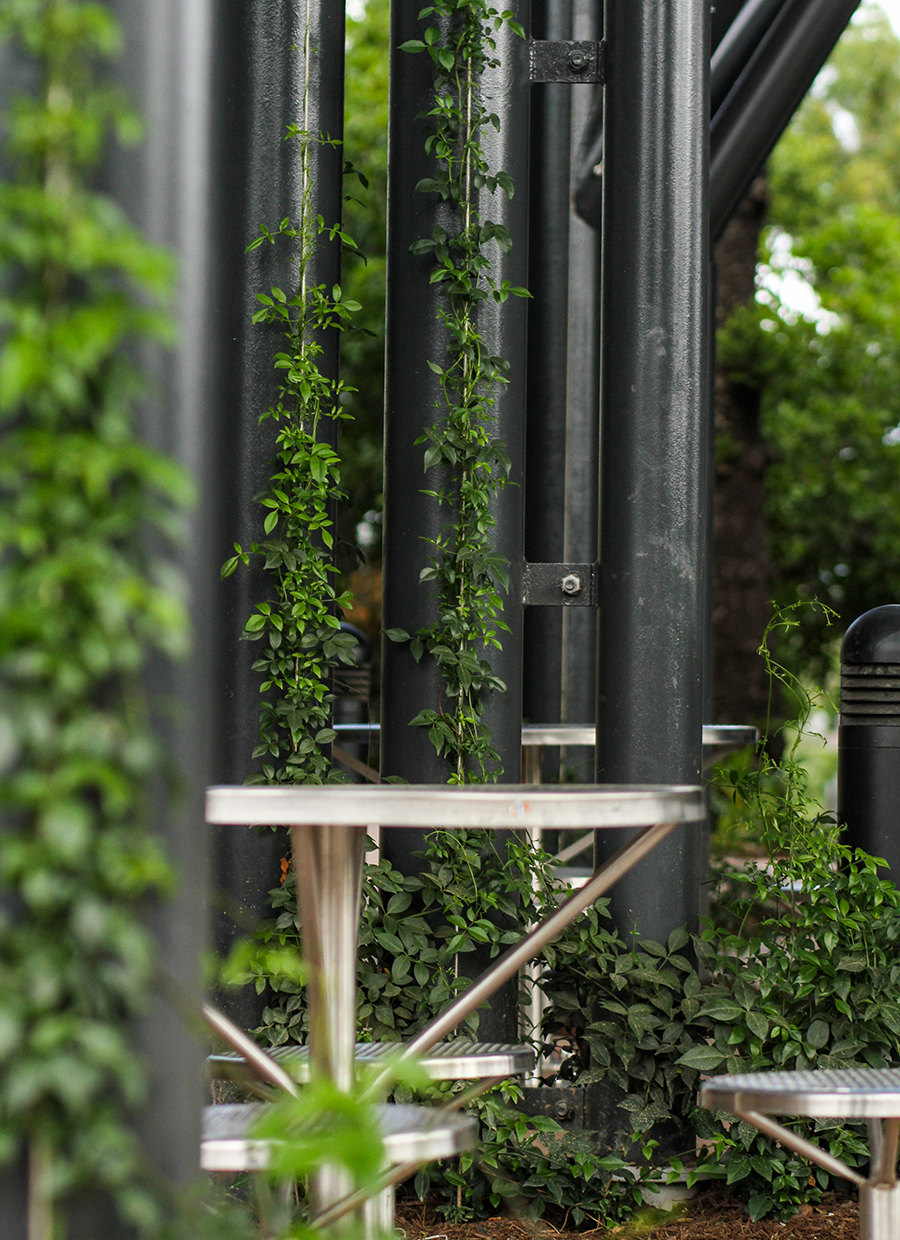

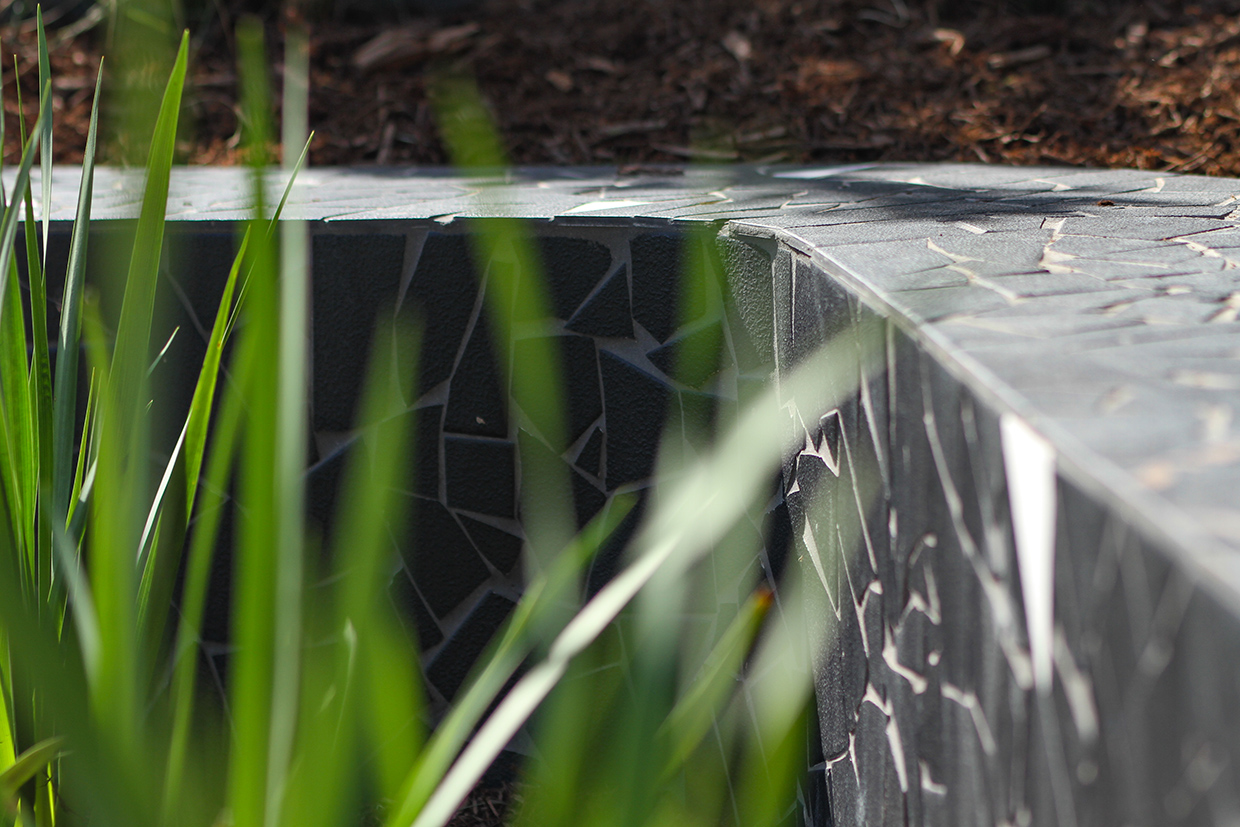
The design approach integrates the new facility seamlessly into the existing school setting, as schools have a tenancy to evolve slowly, it is paramount that the design is approached as a collaboration of all past designs, allowing the narrative of history to be read, continuously looking to unify the wholistic vision whilst also pushing toward modernity.
Along all the perimeter of the courtyard and edge dewelling teirs of the terraces is more intimate places, these signified by brick walls which seek to reflect the narrative.
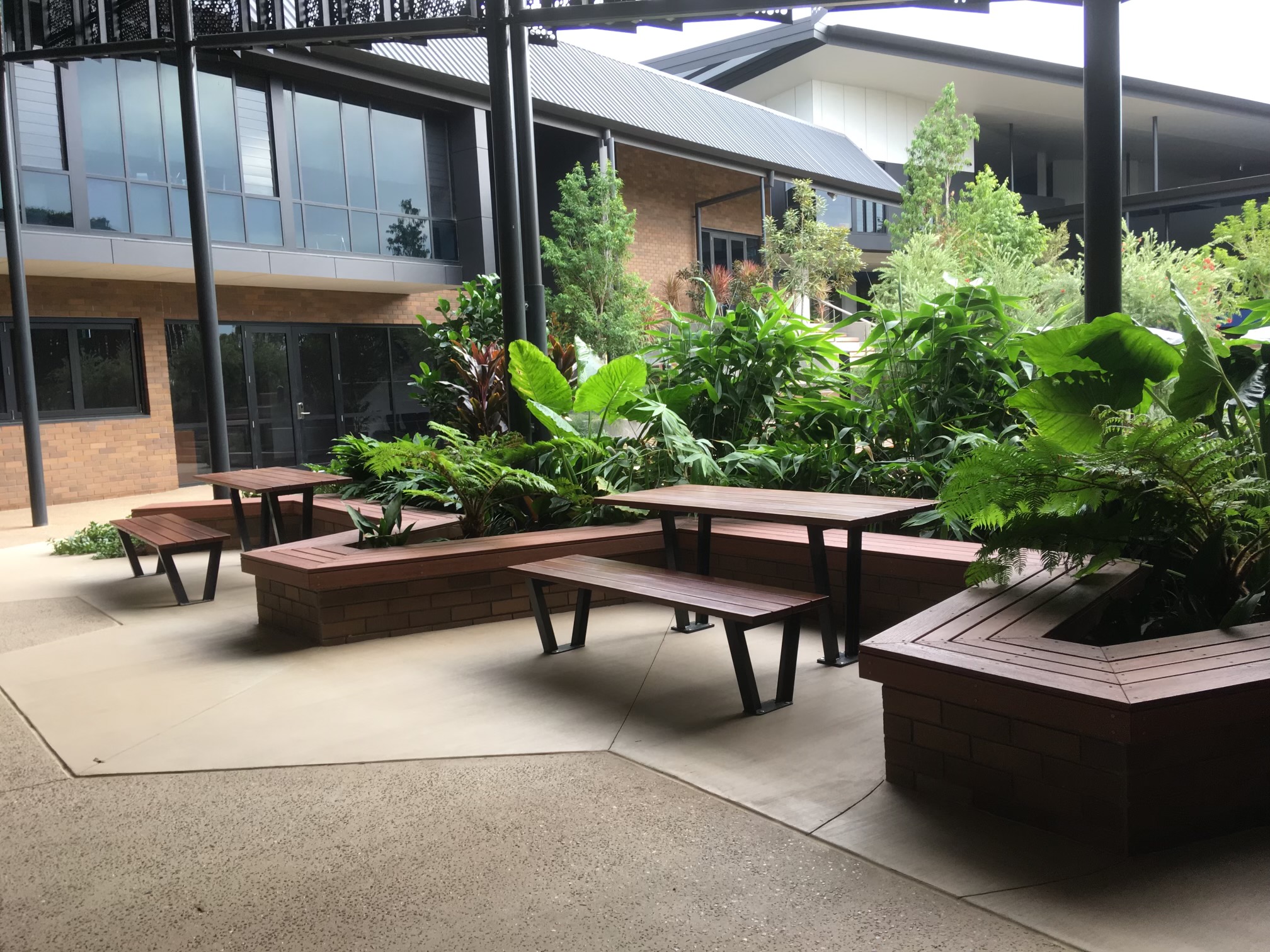
Trusted By:












