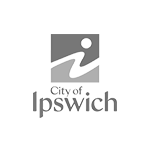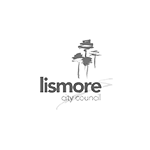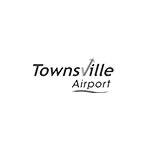A Celebration of Community, Heritage, and Design
A Celebration of Community, Heritage, and Design
- Parks + Playscapes
- Urban Realm
Nestled in the hinterland of New South Wales, the picturesque village of Newrybar is where heritage meets modernity in the most harmonious ways. The Newrybar Streetscape Master Plan stands as a collaborative, thoughtful design journey, delivered in partnership with Fourfold Studio and Ballina Shire Council. This initiative redefined the village’s public realm, honouring Newrybar’s artistic spirit, rich history, and deep connection to its natural environment.
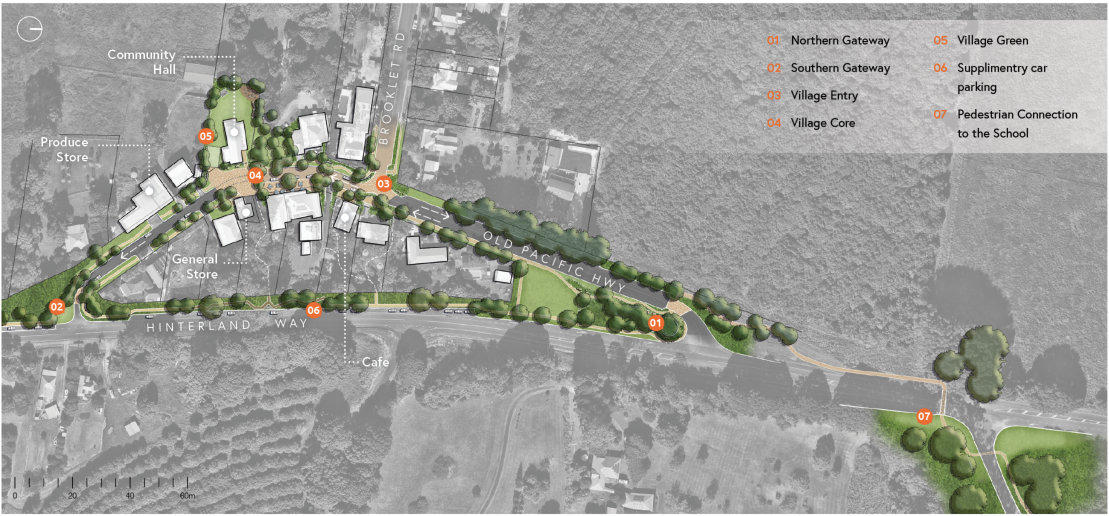
A Vision for Connection and Community
The streetscape was conceived to tell Newrybar’s story – its artisanal roots, affinity for local produce, and central role as a community gathering space. The project’s aim was to transform the village into a welcoming, functional environment, inviting locals and visitors alike to slow down, connect, and savour Newrybar’s unique charm.
This approach was never about a generic redesign. Every aspect was shaped to reflect the essence of Newrybar – balancing future needs with respect for the past. Led in collaboration with Fourfold Studio and Ballina Shire Council, the community consultation process welcomed local residents, businesses, and stakeholders at every stage. The plan reflects local aspirations and honours the distinctive character that makes Newrybar treasured.
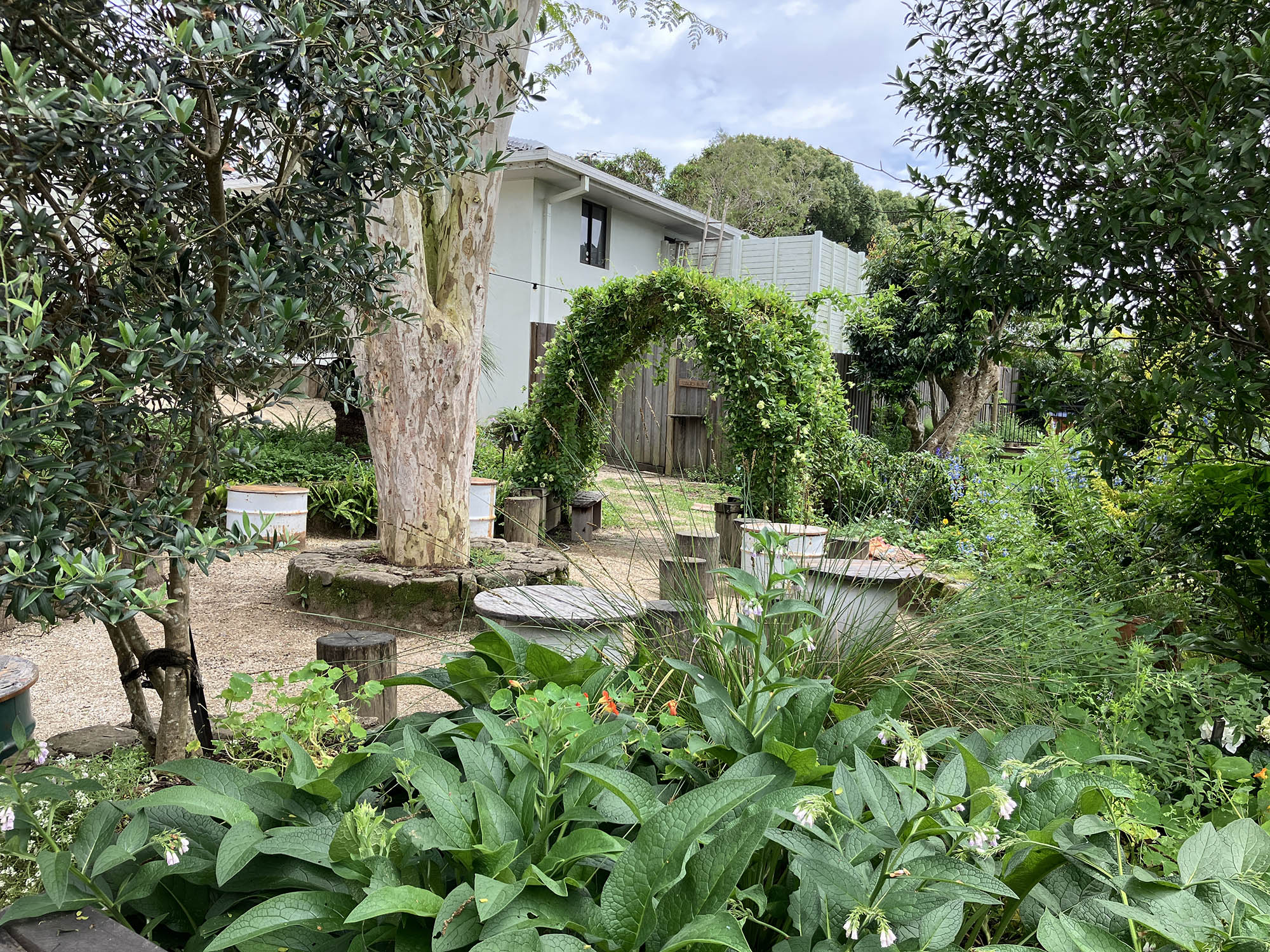
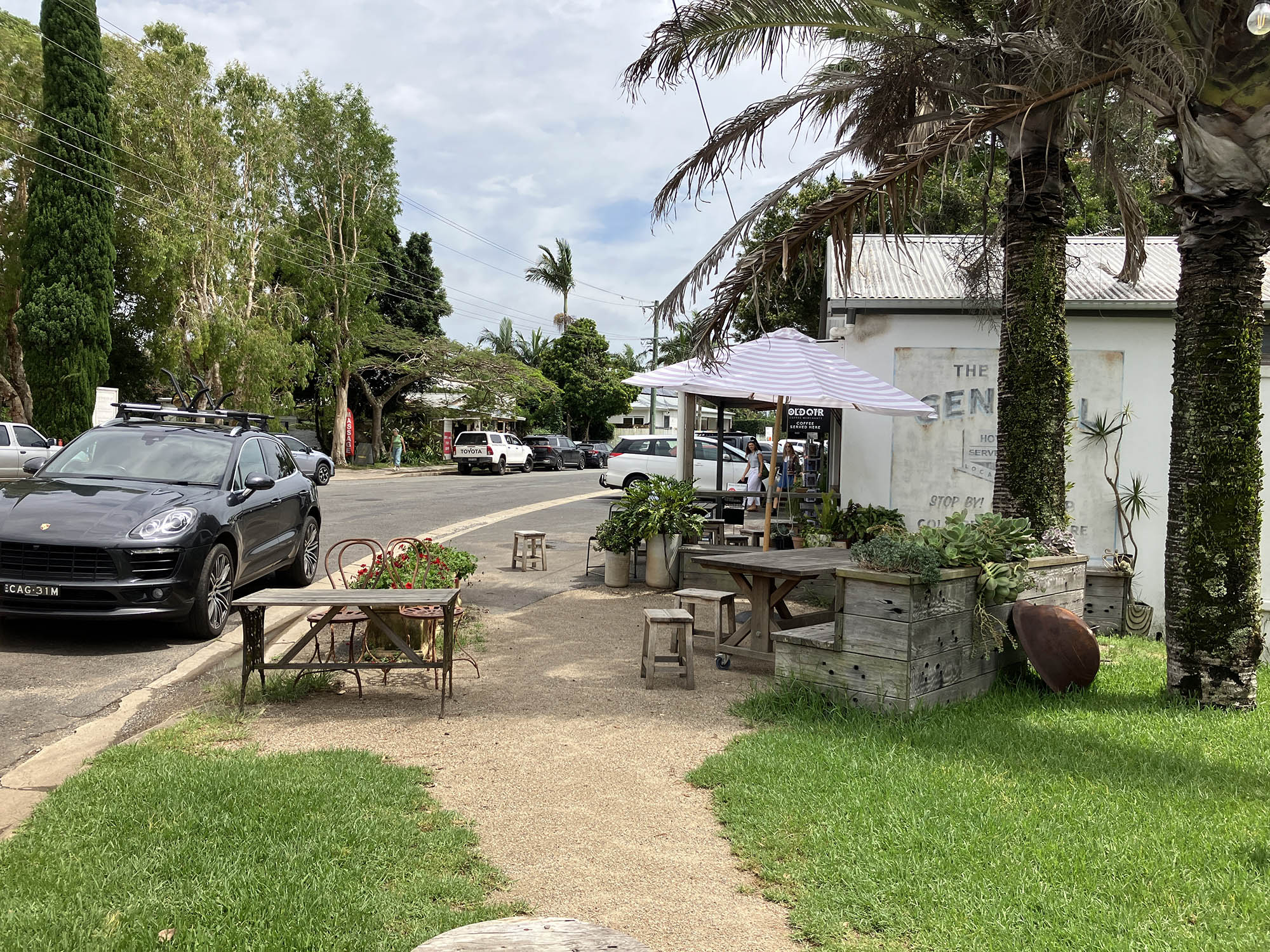
Designing for Heritage and Functionality
At its core, the Newrybar Streetscape Master Plan is a synergy of tradition and innovation. Preservation of the village’s heritage character informed every design decision, upholding the legacy without compromising modern infrastructure needs.
Core Elements
Improved Traffic Flow and Pedestrian Safety
Proposals in the master plan outline ways to strengthen safety and preserve Newrybar’s tranquil atmosphere. Suggested solutions include a reconfigured street layout and clearly defined pedestrian crossings to foster walkable, accessible streets while calming vehicle speeds.
Accessible Public Amenities
The plan envisions new public seating, shaded areas, and improved pathways designed to encourage all visitors to savour Newrybar at their own pace. Each proposed element aims to create an inclusive environment that welcomes all generations.
Landscaping and Natural Harmony
Recommendations feature native plantings and the use of natural materials to ensure the streetscape remains in harmony with the hinterland environment, enhancing visual appeal and supporting ecological health.
Subtle Lighting Enhancements
The master plan suggests carefully considered lighting to enhance Newrybar’s evening atmosphere, providing safety and function while upholding the village’s understated elegance.
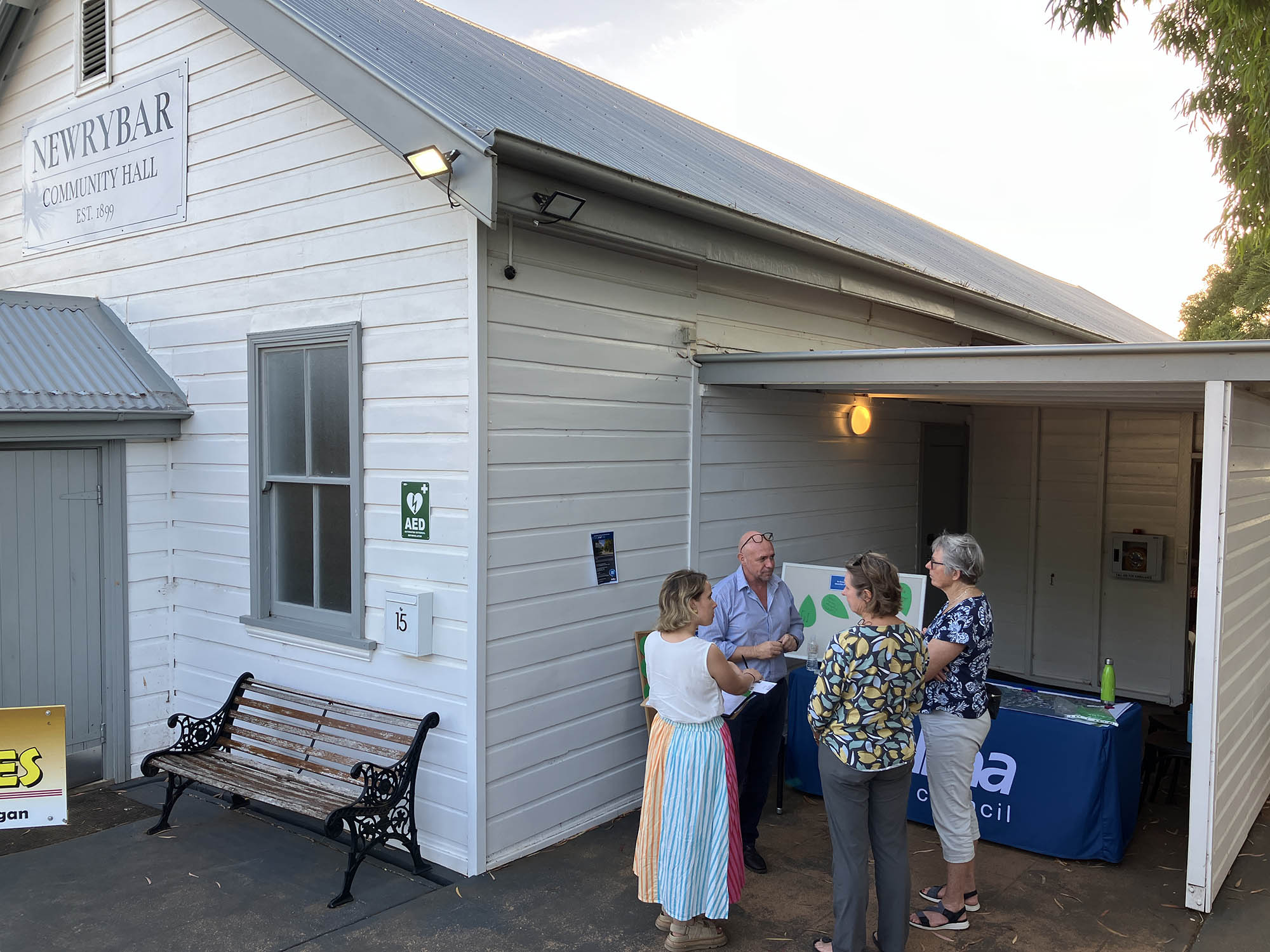
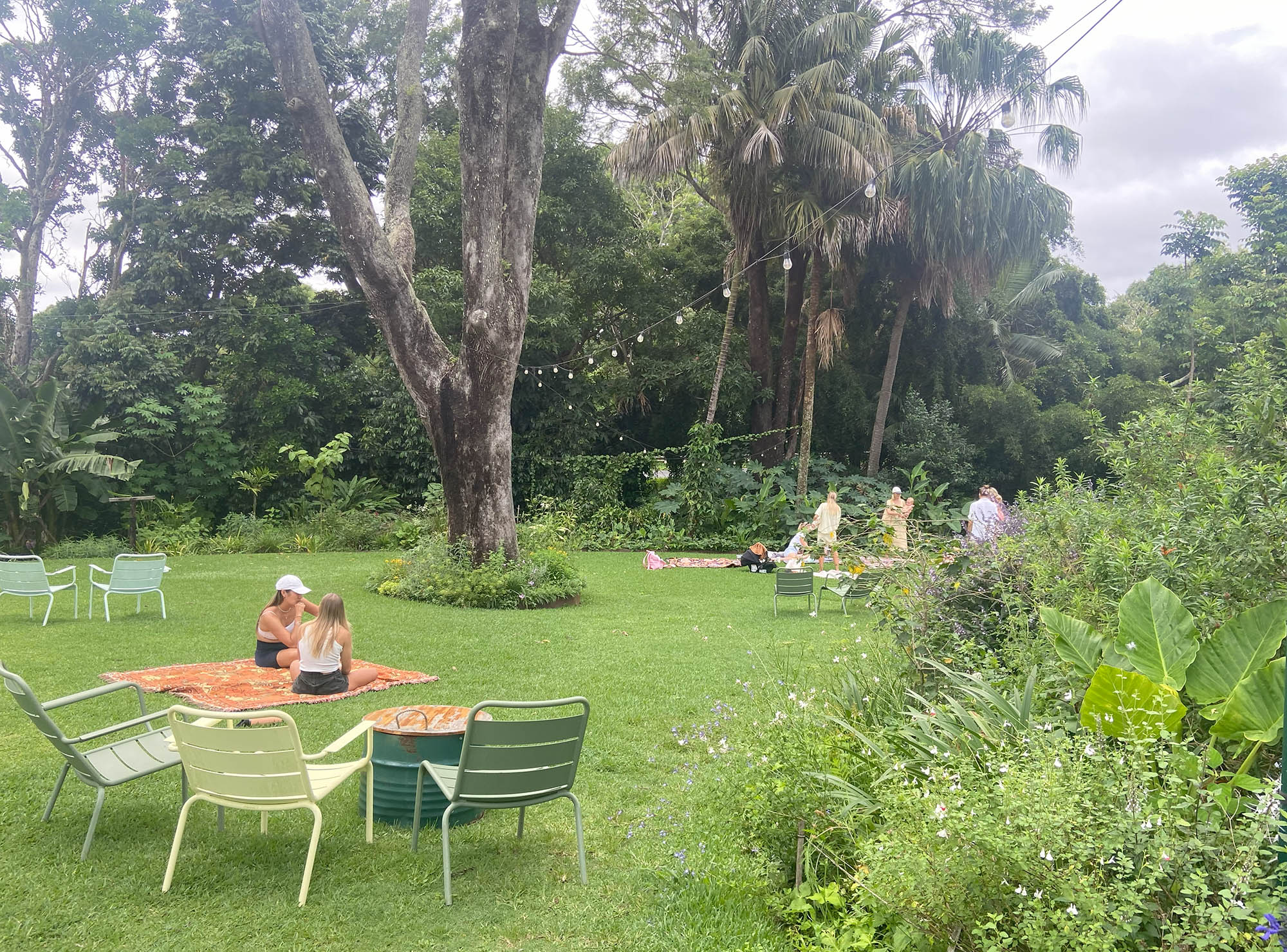
A Model of Collaboration
The Newrybar Streetscape Master Plan stands as a community-led, place-based vision, setting a thoughtful and sustainable roadmap for the future of Newrybar village. Grounded in extensive engagement with local residents, businesses, and stakeholders, the master plan captures the collective aspirations of the community while honoring the village’s distinct identity and character. This visionary framework ensures future enhancements remain aligned with community values, fostering a vibrant, accessible, and cherished Newrybar for generations to come.
Trusted By:










